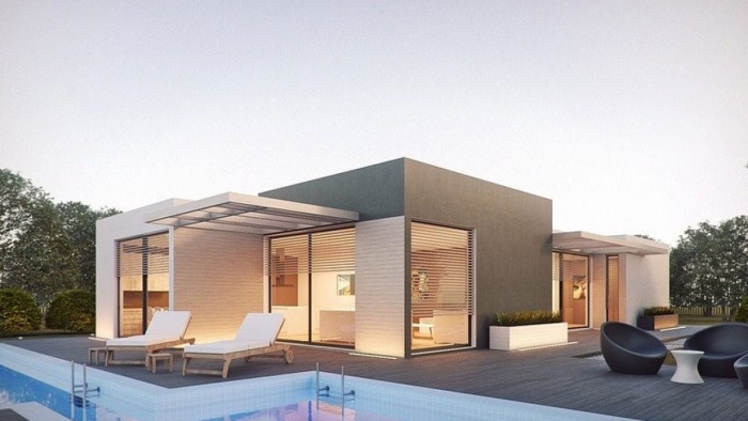Are you getting a new office space or are you considering refurbishing your existing office, but you have no idea what that should look like? Then it helps to have a 3D visualization made. During the design process, 3D visualization plays a major role in the design of a new interior. With this we give our clients a clear 3D presentation that makes projects come to life.
Simple sketches and 2D floor plans do not always provide sufficient feeling for the creation of designs. This makes it difficult for many people to imagine what the design will look like in reality. iL Office has a lot of experience in translating your wishes into a realistic and attractive 3D design.
3D visualization interior
3D visualization interior offers the opportunity to view the designed rooms in a realistic way. This gives you a clear picture of how a room is divided and you can see what the possibilities are for your future office space or other business spaces.
In a 3D visualization we add the right lighting, furniture and even decoration. In this way we create the ultimate impression of atmosphere and you can see the full potential of your office space in a lifelike representation. When you are satisfied with the results, the project can start.
Exterior renderings
Exterior rendering play an essential role in promoting a corporate, hotel or real estate project. The 3d rendering services have a unique way of expressing architectural designs. It uses different techniques, taking into account the different needs of each client, to provide them with the right 3D image.
Benefits of a 3D visualization
A 3D visualization of the interior provides clarity about the use of certain colours, layouts and materials. In case of doubts about the styling of your office space, a visualization offers a solution. This allows you to properly assess the actual appearance and interior of the office space on the basis of furnishing, decoration and use of colour.
We can use office furniture that you want to keep for the visualization and combine this with the new styling to see if this results in a nice whole. Various options can be considered and included in the visualization, whereby we can delete or add materials. In this way we arrive at the best solution for furnishing your office spaces and other business premises.
By visualizing the project in 3D, we can adjust any design errors or undesired styling choices at an early stage. Think about:
- the design per room;
- a selection of blinds (curtains, blinds, roller blinds);
- furniture upholstery, style and colours;
- ceiling and wall finishes;
Improves communication
A 3D visualization of the interior also helps enormously with communication with other parties. It prevents mistakes and misunderstandings that occur more quickly if the assignment has to be visualized by them. This also allows us to monitor the budget more optimally and draw up a realistic plan of approach. All those involved have the correct and clear information. Clear communication supported by a lifelike visualization leads to the best results.


